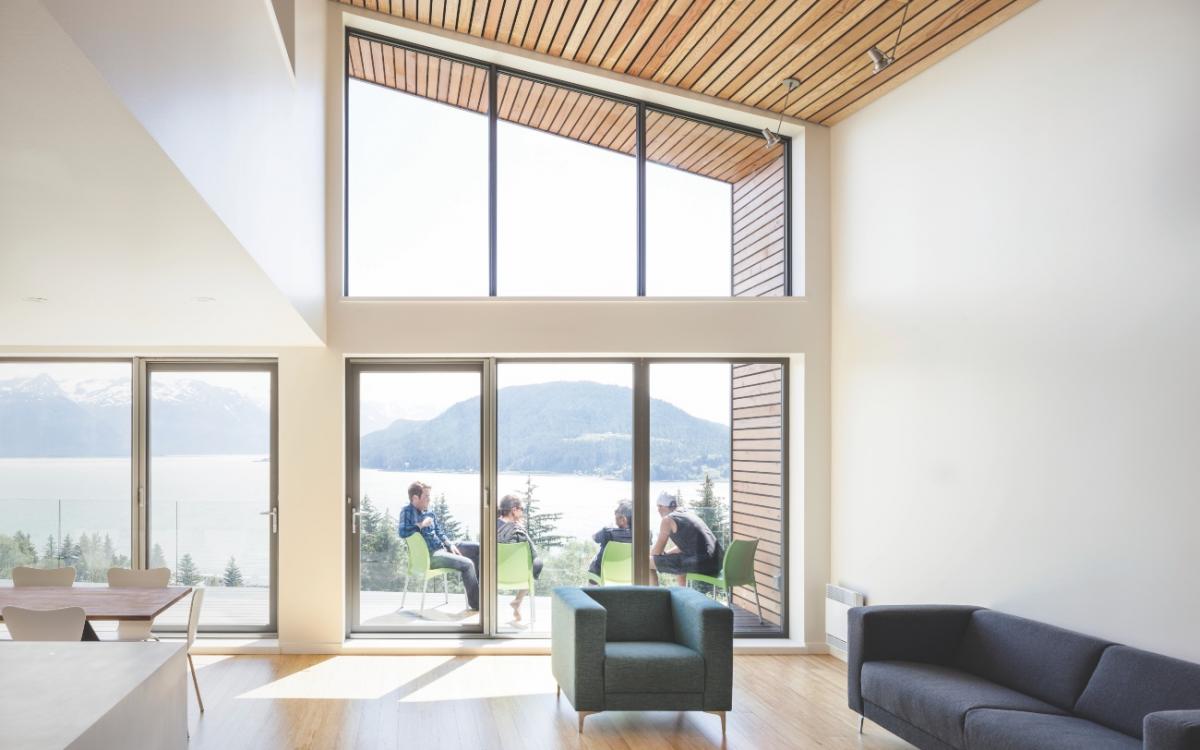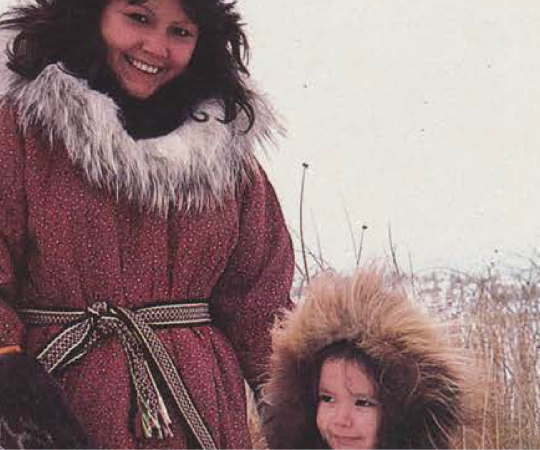It should come as no surprise—the qualities that make the North so alluring are also what homeowners want to emphasize when they design or purchase their dream house.
“We are fortunate to have no end of beautiful sites in the North due to the varied terrain, including mountains, lakes, rivers and boreal forest,” says Jack Kobayashi, partner and co-founder of Kobayashi + Zedda Architects Ltd. in Whitehorse.
So what are Northerners with deeper pockets looking for? Obviously, comfort, quiet and a great view. Clients here aren’t generally concerned with curb appeal, Kobayashi says. In fact, it’s the other way around: “Most often, homeowners are looking for a prominent view from within the house.”
Luckily, a great deal of attractive homes across the three territories fit in nicely with their surrounding environments. They also maximize space—outdoors, allowing homeowners to wring as much out of summer as possible, and indoors, with large communal areas to host friends and family during long, cold winters.
Still, it's important for homes to be conceived and built in ways that adapt to the extremes in temperature and sunlight. “In the North, our ambient temperatures are quite low year-round. Even in summer, when a cloud passes in front of the sun, we all reach for our jackets,” says Kobayashi. That’s why, for example, it’s important to orient the house properly to account for the rhythms of the day. “Breakfast nooks always face east; outdoor dining areas always face west.”
Come along on a tour of the North’s dreamiest homes.
Alaska House
Where: Haines, Alaska (85 kilometres south of the Yukon)
Size: 2,100-square-feet
The lowest floor of Alaska House, designed by Kobayashi + Zedda Architects, is nestled into the undulating mountain terrain, creating a natural insulating barrier, says Kobayashi. The two bedrooms are located on the lowest level to keep them cool for sleeping, while the main floor and loft are south-facing, providing for expansive views of the Lynn Canal, connected to the Pacific Ocean.
The home has proven resilient. “Due to its mountainous Pacific Northwest site, the property was reinforced with several tons of local rock to stabilize the foundation,” says Kobayashi. “A steep, metal roof was used to shed the large volumes of annual precipitation expected. Last December, the area was hit by record amounts of rainfall that destroyed the local road serving the house, among many others. A State of Emergency was declared.” Tragically, several homes in the area were buried by mudslides. But the Alaska House survived the extreme weather.

Home of No-Commute
Where: Yellowknife’s Kam Lake
Size: 8,900-square feet (total)
At $2.1 million, Yellowknife contractor Niels Konge is selling more than just a home.
There are four buildings on his Kam Lake property, comprising a five-bedroom home, another
two-bedroom house, along with a workshop and office space. “When Census Canada phoned… and asked how far my walk is to work, I said it takes about 30 seconds,” Konge says. “That gave me a kick.”
Konge got creative with renovations, installing a unique heating system inspired by his time living in Europe. “Essentially I have a very small central heating system and one big boiler line that goes back out to each building,” he says, adding it has cut his heating bill to $10,000 a year for the entire property.

Yellowknife Bay Haven
Where: Yellowknife’s Old Town
Size: 2,661-square feet
Perched on Precambrian Shield, this sprawling home in Yellowknife’s Old Town makes the most of its Great Slave Lake views. Designed by legendary local architect Gino Pin, the east-facing deck and windows provide for fantastic sunrises over Yellowknife Bay, and the open concept makes it ideal for hosting guests year-round.

Meeting in the middle
Where: Iqaluit's Tundra Ridge
Size: 2,200-square feet
Keith Irving of Full Circle Architecture designed and built this creative home to promote harmonious family living. “The idea is the teenagers are at the phase in life where they want separation from parents—tiptoeing in at night, playing their own music— but aren’t yet able to leave home.” Mom, dad, the kitchen and living room are on the red side. The teenagers have the greenish side. They meet in the middle.

Lakeside living
Where: Baker Lake, Nunavut
Size: 2,400-square feet
Custom-built homes aren’t just for capital city residents. “The private housing market is small in Baker Lake, but growing since the mine opened,” says Craig Vincent, whose home stands on a quiet corner lot in Nunavut’s only in-land community. Featuring panoramic views in all directions, with spectacular sunrises and sunsets, the home’s location away from town also provides easy access to Baker Lake. You can
be out on the land in seconds.
Constructed by Al Lahure’s Baker Lake Contracting and Supply, the home can stand up to the community’s cold and windy winters, with R50 spray foam ceiling insulation, along with R30 walls and a two-inch rigid internal insulation package. The walls keep the sound well too, as Vincent installed a ceiling-mounted projector and hard-wired surround sound speakers in his living room for movie nights.











